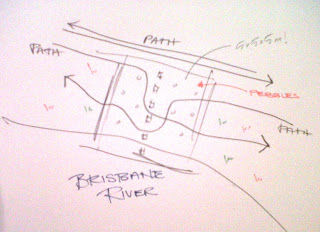This week we were asked to form into groups of four members to
design a Folie together at the Howard Smith Wharves. Two members of my group
however were missing, therefore we joined a group which had the same issue, and
ended up with four members again. This however took a lot of time, valuable
time, but we knew we could catch up easily.
The Folie:
It is a design of a learning space within the site, which should fit within a
5mx5mx5m box where a user could learn from the space. What they learnt or how
they learnt was up to the designer. So the group researched into the meaning of
learning, the different ways of learning/teaching, and examples of other public
spaces that used the same approach.
Learning:
Put in simple - Learning a
lot of the time is defined by a change in behavior, which can be shown by
executing knowledge, skills and education practices. When a newfound
information is available to one and they incorporate it into their lives, they
are/have learning/learnt.
UMSL. (2012). Destination 2:
What Is Learning?. Available: http://www.umsl.edu/technology/frc/DEID/destination2adultlearning/2blearning.html.
Last accessed 7th March 2012.
Folie Inspirations:
We looked at different examples for inspirations as per below, and came to an
agreement that we wanted our user to interact with the space ie. use their own
bodies to learn by touching and feeling. We want the user to have an experience
they would never forget, even after years to come, nothing too dramatic but
instead something that would inspire, amaze and challenge people of all ages
and backgrounds.
1. This inspired the motion
of steps, how one learns taking baby steps and moves higher as they grow older
and learn more based on life experiences and the steps keep going
(never-ending).
2. This inspired the motion of opening up petals and
allowing light in, one could use the space however they like and play with
light/shadow, and leave a piece of them behind for the next user of the space.
3. Again, using one's own creativeness/experience, the
user can move objects from one space to the other to form a pattern with a
message or randomise the pattern for their own comfort. A flexible space/wall
that one could relate to.
Source:
http://learningmaterialswork.com/blog/tag/mini-art-installation/
4.
A group member spoke about her experience overseas where she went mountain
climbing, the instructor asked them to walk on these random rocks bare feet
before the climb. She was confused yet amused by it that she had to research
about it before she got home, it was actually a reflexology path - a path the
Chinese have used millions of years ago to benefit the health through massaging
the feet. We decided this too would be a great contribution to the design.
Source: http://www.dreamstime.com/stock-photo-foot-reflexology-pebble-path-image618120
5.
Finally, the idea we liked most, well at least I was most excited with - is the
motion of push and pull. Where a space can have for example squares that can be
pulled out at different levels, some still and some longer than others. This
suits the site where it reflects the cliff face, except its inspired by it for
users to pull and push cubes in and out to make seats, table, steps. One can
learn at different ages and heights, how they can change a space to suit their
needs.


Source: http://www.concerningtime.org/
The
tutors however, allowed us to think of the complexity of the design especially
with the time and space constraints that would make our design very complex for
the reasons given. We therefore decided to simplify it, how? we aren't sure
yet.
Possible techniques and materials to
achieve our Folie design are:
·
Referring back to the cliff face and
how this could be abstracted into a form
·
Timber as a material to reference
the history of the wharves and the site.
·
Voids and solids reflecting the
cliff face transformed into openings and movable elements.
Problems and issues that were still
unresolved by end of the week:
·
How are the users going to learn?
will it satisfy intuition?
·
What are we teaching?
direction/history/location?
·
Access to the site
·
How to attract the users to stop and
engage with the space
·
Geography - floods
·
Where can the structure be viewed
from?
·
Target users
·
Change of use - seasons, day/night


















