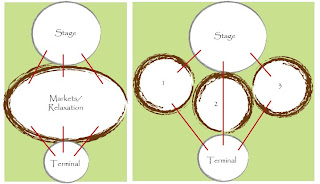Looking further into other designs of outdoor green spaces and gardens, I realised that the most successful ones (atleast in my eyes) were designs that were not flat in landscape. Although I am not a landscape student neither are my knowledge in landscaping any better than any average design student I know, especially coming from a Middle-Eastern background (desert). I looked at my own background, the use of contours to achieve a more aesthetically appealing and interesting journey for visitors.
My first inspiration was from where I originally am from, the use of sand dunes. Their subtle contours and changes in heights drew me to changing my design by giving it more character and a more enjoyable experience for its users.
Sand dune inspired contours, playing with heights
Other examples are also shown below, with their careful use of contours to design spaces without the need of paths or leaders, the contours and ground changes led one to the designated paths without the need for indicators. In a way, it led to unlimited paths.
I decided to play with my contours and decide what the best approach would be after looking at a fair few examples (only most relevant posted here). The main pedestrian/bike path was a very boring path through the site, there was no need for the rider to stop and have a look at their surrounding which is why I focused on this path first and foremost. Since I didn't have it clear enough.
Current floor plan design, bike/ped. path shaded
I therefore wanted to give these users an experience of being within the greenery instead of just passing through it, which was introduced by careful manipulation of contours without the need of disturbing the ground too much (giving it a more natural feeling) so that when one access through the site and out again, they will take something with them. What? Change in scale and height.
Because the grand stage is an important feature in my design, I wanted all users to know of it's existance and see or access it one way or another, it needs more of an attraction rather than just a grand roof disappearing within the cliffe. This is where I combined the two, the bike path must access the stage without the need to actually go through it, thats why I decided to raise the path so that the main bike/pedestrian path are at the same level as highest seating level of the stage audience, allowing the path users to stop and interact with the space as well as have a different view across their journey.

That wasnt just the change in the main path, I also decided to let the path/contours decrease close to the heritage listed building on the right of my site, for these users to feel a change of scale. I could imagine paddling along and next thing you know I'm going downwards and next thing you know I'm paddling harder to get back up the path and passing through a stage with a beautiful roof above me and back down again to the level I originally was on before I entered this outdoor garden site.
This not only allows the user to see the stage, but on occassions where functions/celebrations are happening, one will have no choice but to interact or slow down (as lots of people will be accessing these routes) and in a way be part of the celebration that's taking place. Therefore influences users to stop and take part within the area, however, even if they decided not to, they will still take away with them the smells, colours and sounds going along these paths.
























